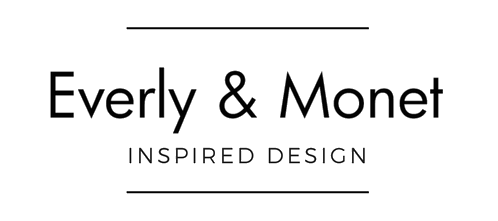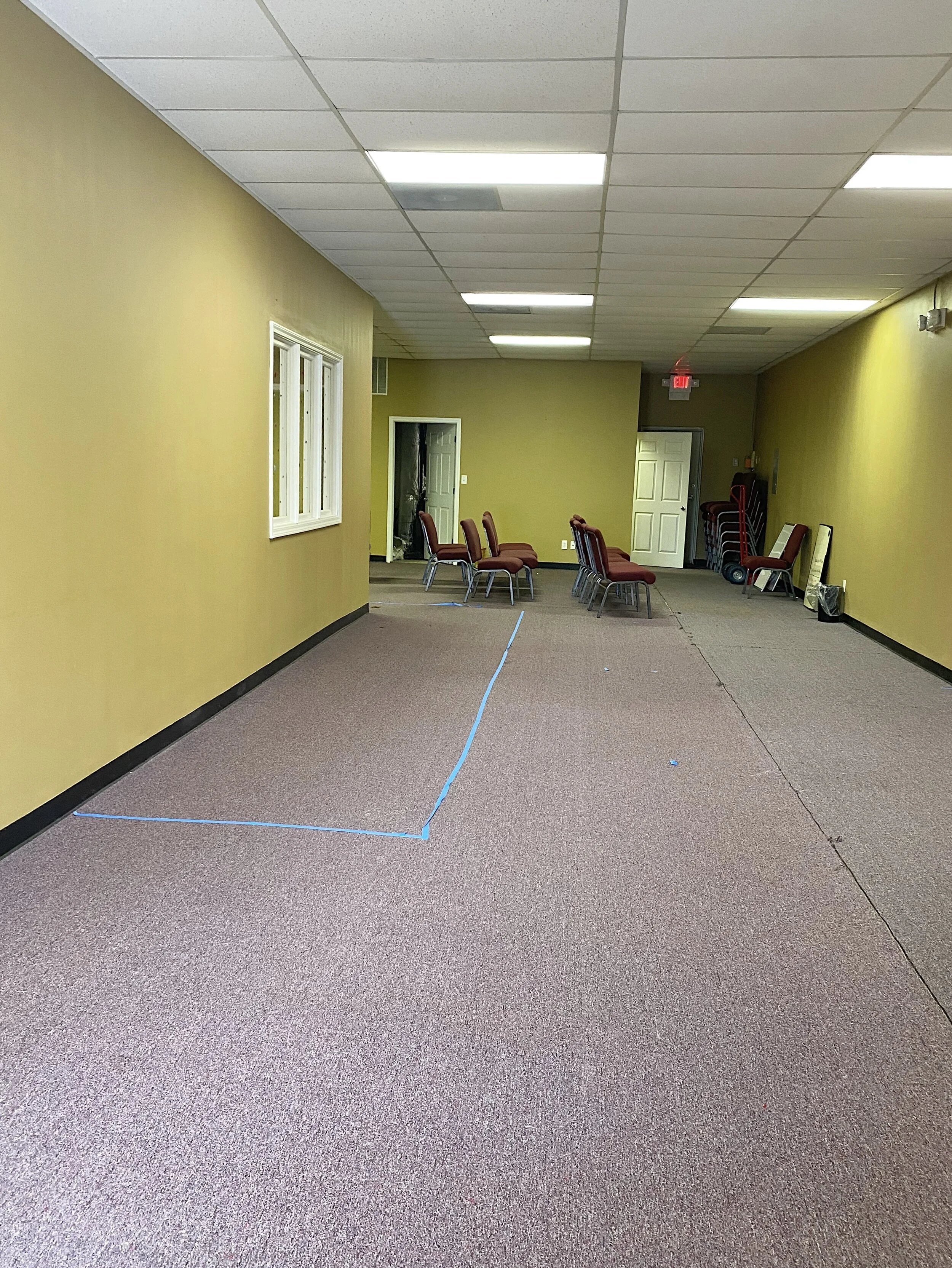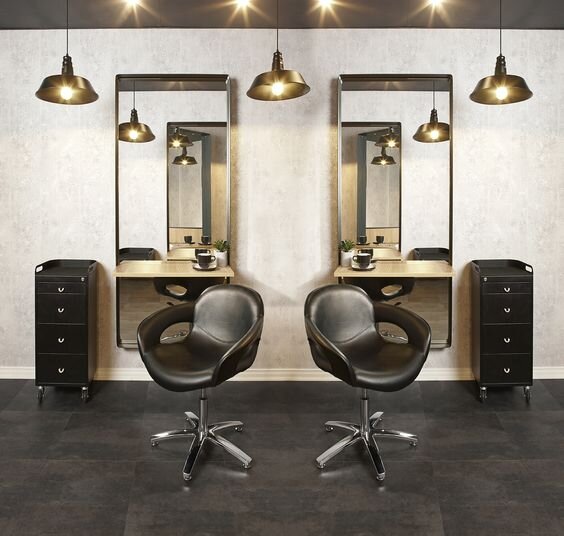Hairy New Adventures
I would have never thought my son’s curls could lead to a new business opportunity………
So I was terrified of having baby girls because, even as a black woman, I have NO skills at braids, ponytails or twists. So after 2 girls, I was thrilled to have a boy! Then Ford Weston was born with these amazing perfectly spiraled springy curls. Thus, my dreams of just giving him a buzz cut every other week was out the door. I ended up putting as much work & product into his hair as I do with the girls!
Me & my baby boy Image by: Yellowhale photography
So finding the right barber to delicately craft those curls into the perfect haircut wasn’t easy. I was lucky to have found the BEST barber, Mr. Crook, of “The House of Styles & Fades” in Stockbridge Georgia, just south of Atlanta.
new OPPORTUNITIES
After 15 years of fantastic cuts and a booming business, Mr. Crook and his wife and business partner Kirstyn were ready to expand their operation into a brand new space. They needed an interior designer to help turn a former 2 room church, into an open concept barbershop with styling suites.
The suite concept is currently very popular within the beauty industry. You may have heard of Phoenix Salon Suites? Instead of renting a chair in a traditional salon, stylist rent an entire room, in order to have their own “salon” inside a salon. It allows for more autonomy and business acumen.
This was new territory for Mr. Crook, as well as, new ground for me. As one always up for a new challenge, I love the idea of bringing my design skills to the hair industry. I’ve designed commercial spaces before like my own “Daisy Baby” store. Cribs clippers, what’s the big difference??? I just need to meet and deliver on his list of needs.
Design Scope: For new Shop
Maximize the number of suites
An open area for a few barbers to work
A masculine feel, but welcoming to all
A standardized suite design for all incoming stylist
A lounge for clients and stylist to chill & relax.
My Inspiration:
I was looking for a good balance between a modern industrial look, with a little rich rustic feel. My color palette would be black, white with natural oak wood finishes, to build a fresh open handsome vibe.
Best Layout
Figuring out the best floor plan and layout was not easy. I conceptualized many different floor plan scenarios.
Final Floor Plan:
I ended up landing on the perfect layout, that would allow each suite to be an average size of 9x12ish. Plenty of room to not feel claustrophobic in your own salon. While having a nice wide hallway, was important so the space wouldn’t feel heavy or office-like.
Lots & Lots of Glass
With the suite concepts, I wanted to make sure that each room felt light, bright & open. So I wanted lots & lots of glass. Large floor length windows with sliding glass doors allow people to see in & out of each salon. Staying with the current trends in home construction, black frames for all the windows & doors would be super sleek & make a bold statement.
Inside the Suites
I created a universal design that will come standard with each suite. It will consist of a floor length wood frame mirror with a live wood floating shelf as the work station. These shelves will be anchored between 2 tall white simple cabinetry to store everything from shampoos, dyes & conditioners. Towels will be stored on floating shelves above the wash bowl. Plus hanging display boxes to boost sales of their favorite products. Now of course they can still add paint & decorate the room with their own flavor. The basic design will add consistency & symmetry throughout the entire larger space.
Lovely Lounge
Gathering & gossiping has always been a part of the barbershop environment. Now they can do that in style. Continuing with our natural oak wood, I used it as the countertop in the lounge area, housing a place for laundry & storage underneath. With cool black leather seating in perfect view of the big screen, this will be the spot to hang.
A little Black, A little Marble
A little can go a long way in the bathroom. Why not bring in a black toilet? Let’s keep the same theme right into the bathroom. Add a floating black vanity to keep the small space open. Then a little marble installation on the wall. Just a little extra:) With the same oversized wood framed mirror seen throughout.
Although, this is in the early design stage, I wanted to share these 3D design models with you. I can’t wait to see this full space come to fruition. Mr. Crook & Kirstyn’s idea to build this barbershop and styling suites is a totally amazing & smart business concept. I am excited to be a part of the team that brings his vision to life, as well stretching my design wings.
Good Design is Good Design, It doesn’t matter if it is a commercial space or your home.
Remember, your home is important.
#yourhomematters #designmatters #designunwinds #youdeservedesign
Hi i’m Dana……..
ARE THERE AREAS IN your home wheRe i can share my passion For Design? Let me know if i can help.
I'd ❤️ to work with you.

















